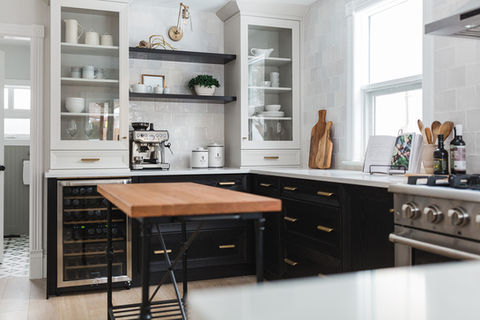The Baker's Kitchen Remodel

Project Goals
This project featured one of Nelson’s original homes, built in the early 1900s. It had plenty of natural light and wood detailing, as well as decades worth of design history. The large kitchen had been remodeled in the 1980s and felt disjointed from the rest of the home, with a starkly different aesthetic and a lack of spatial efficiency.
The homeowner, who once owned and operated a successful gourmet bakery, wanted to transform the space into a haven for hosting, baking, and cooking—with special attention paid to storage and utility.

"When planning the lighting composition of a space, it’s always best to capitalize on natural light and select design features that optimize it."
Project Boundaries
Spatial use design has evolved over the years and this project is an interesting example of how far we have come with kitchen layout and cabinetry options. The limitations of the 80s remodel/add-on, with its lower ceilings and closed-off floorplan, made the kitchen feel small and gloomy.
The good news was that the home had much untapped potential, and we couldn’t wait to uncover all the light and space that the kitchen had to offer.



Merit
Jericho Flat
Uppers in Parchment
Lowers in Onyx Stain
CABINETS

Hanstone
Quartz in Montauk
COUNTERTOPS

Sourced by
Covet Interiors
HARDWARE

Saltillo
Artisan Ceramic
TILE

Samurai
Engineered Oak
FLOORING


Project Outcomes
Many heads (and hearts) are better than one, particularly when we collaborate with our design and renovation partners. Randall Boisvert with Covet Interiors collaborated with our team on this project—adding an extra level of interior design expertise, and a delightfully creative spin on this dream kitchen makeover.
To achieve the desired form and function for this kitchen, we designed an optimal flow and improved spatial use. We removed the wall that created a hallway between the kitchen and dining room and widened the dining room opening to join the two spaces. We moved the fridge to the opposite wall and tucked it in among custom pantries with ample storage. We also installed taller cabinets to ceiling height, finishing with a beautiful crown molding in keeping with the period of the home.
There is no replacement for natural light and its ability to make a room feel approachable and restorative. When planning the lighting composition of a space, it's always best to capitalize on natural light and select design features that optimize it. In this case, we covered the entire walls with Zellige wall tile from the quartz counter to the ceiling. These beautiful kitchen tiles have slight imperfections and a gentle gloss finish that reflects light with a glass-like veneer.
The more efficient use of space allowed us to include three accent features for entertaining guests: a hosting station, an entry seating bench, and a swoon-worthy new main bath. The custom coffee station and wine bar features generous storage and glass cabinets to display the homeowner’s beautiful stemware, while the re-claimed boot room boasts comfortable seating in a cozy new kitchen nook. The main floor bath and laundry room received a thoughtful design refresh without disrupting the original layout, in order to stretch the budget to achieve maximum results.
This lovely old family kitchen has been transformed into a warm and inviting entertainment space, making it the perfect place to gather, create, and enjoy with friends.




Caralee is professional and has an arsenal of talented trades people that make up her team. I knew I was hiring the right person when she handed me a detailed calendar and timeline of what would happen each day during the renovation! NO KOOTENAY TIME FOR HER! She was able to adjust and navigate unexpected issues with my 120-year-old house and find fantastic solutions. I am happy every day in my functional and beautiful space.
Thank you so much!
























