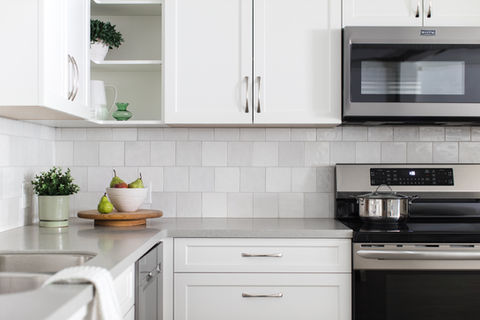Seniors Centre Spruce-Up

Project Goals
Housed in the time-honoured Civic Block, the Nelson Seniors Centre is an important part of our vibrant community, offering a place to gather over a game of bridge and a cup of tea, or to strengthen the mind and body through music and yoga.
Building codes, as well as aesthetic tastes and community needs, have changed since the installation of the original kitchen over half a century ago, and it was time to update the event space and kitchen to meet modern standards.

"When selecting materials for high-traffic areas, it’s important to plan for material maintenance or replacement to keep
costs down and extend product life."
Project Boundaries
Unlike residential projects, the design for this busy activity centre and community kitchen had to be flexible enough to serve a wide range of clients and functions, from casual beverage service to “Nelson-formal” membership dinners. Moreover, accessibility was a key design factor to take into consideration. Finally, the space needed built-in storage to house equipment, furnishings and kitchenware that could be quickly and comfortably transitioned between events.
We targeted good quality, lasting materials that would remain aesthetically relevant for decades to come yet would fit within our non-profit client’s budget. This project was the perfect opportunity to collaborate with the Seniors Centre’s warmhearted volunteers, and to re-invest a little charm back into our beloved Kootenay community.



Lectus
Manhattan Flat
in Arctic White
CABINETS

Corian
in Willow
COUNTERTOPS

Berenson
Acadia in Brushed
Satin Nickel
HARDWARE

Saltillo
Ceramic Artisan Series
in White Glossy
TILE

Client Sourced
FLOORING


Project Outcomes
After taking the time to really understand the daily needs of this commercial space, we put our Accessibility Design training to work. Once a dividing wall was removed, we transitioned the space into a large open concept room that is easy to navigate with wheelchairs and walkers.
Due to the expected heavy use, the kitchen counters would no doubt incur scratches, stains and burns over time, which guided us to select an affordable Corian countertop to accommodate wear and tear. These antimicrobial countertops are a solid surface that can be endlessly refinished for a fresh and flawless look. When selecting materials for high-traffic areas, it’s important to plan for material maintenance or replacement to keep costs down and extend product life.
With that principle in mind, we selected Lectus cabinets in a shaker door style, with solid wood casing and maple dovetail drawers. We added a few finishing touches to optimize the cabinetry with accessible hardware, soft-close drawers, storage rollouts, and adjustable shelving so that items can be reached effortlessly.
For a touch of style and polish, we installed a Zellige tile backsplash in a traditional brick pattern. With a slightly uneven, glossy veneer, this artisan tile brightens up neutral colour palette and creates a luxurious feel.
Lastly, we added a built-in lockbox for the secure collection of payments, and an event station to display schedules and information that doubles as a discreet storage unit for folding tables.
We believe that a space should always serve the people who use it and make them feel welcome and valued. With pretty features and a purpose-built design, this community space was transformed into an inviting and homey place to gather and enjoy.




Thank you, Caralee, for your help in choosing the right kitchen design for our needs. The seniors in our community will enjoy this kitchen for many years to come. You deserve recognition for a job well done!












