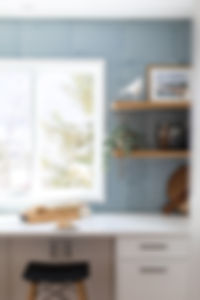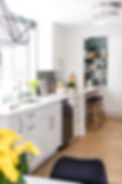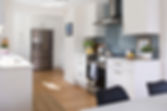A Family Friendly Contemporary Design

Project Goals
Reminiscent of a stately treehouse, this beautiful family home was built overlooking greenspace and forests. The homeowners loved the property and the unique build, but had been working around the original kitchen layout for many years. This family was now ready to create a kitchen that would fit their needs and reflect their busy lifestyle.

"Sometimes you need to rethink the entire layout of a space in order to achieve the best results, which often challenges us to bravely let go of what was, in order to breathe new life into the home."
Project Boundaries
The original build included walls that hemmed the kitchen in on all sides. With a support beam passthrough between the kitchen and dining room, and a small room to the right, there was limited natural lighting or room for storage and counter space.
Our goal was to introduce this kitchen to the rest of the house by creating continuity and cohesion. In order to achieve this, we needed to transform this entire area with a more useful layout but do so without disturbing the support structure of the home.



Merit
Denman Slim Shaker
in Snow
CABINETS

Hanstone
Brava Marfil
COUNTERTOPS

Berenson
Haliburton
HARDWARE

Saltillo
Country Ceramic
in Ash Blue
TILE

Samurai
Oak Hardwood
FLOORING


Project Outcomes
Sometimes you need to rethink the entire layout of a space in order to achieve the best results, which often challenges us to bravely let go of what was, in order to breathe new life into the home. In this case, we removed walls and resized windows in order to create the necessary space for a Galley kitchen. Galley kitchens are highly functional and promote good flow, mainly because they make efficient use of limited space.
We closed off the kitchen doorway and took out the support wall right up to the beam, which effectively connected the kitchen and dining room seamlessly. However, in order to remove the wall that had hosted more than half the kitchen storage and utilities, we needed to rearrange a few things. We connected the small room and rarely-used storage area from the adjacent hallway to gain extra square footage, and relocated the fridge, pantry and broom closet.
With the new expansive layout, we were able to install ample counter space, and even designed an eating bar for the girls to have their afterschool snacks at the newly-sized window.
Removing the sunshine ceiling revealed additional height above, and with a little love and some bright white paint, the entire space opened up and now basked in natural daylight. Breathing light and life into the room was a top priority, which guided us in the selection of cabinets and hardware.
When choosing cabinet styles, shaker doors are an excellent design investment since they stay relevant throughout the centuries. To update this classic style, we decided to install the ‘slim shaker door’, which provides a more contemporary look in classic white. The simplicity and elegance of these cabinets gave us some room to play, so we chose a large subway tile backsplash in order to tie in the blues from the rest of the house.
This stunning kitchen redesign is a reminder that—with a little creativity and thoughtfulness—any space can be transformed into something truly delightful.




Caralee and her team did a wonderful job transforming our dated and awkward kitchen into a beautiful and practical space. They had the vision to come up with a layout we'd never considered and guided us through the whole renovation process with no big surprises. Very pleased with the result.









