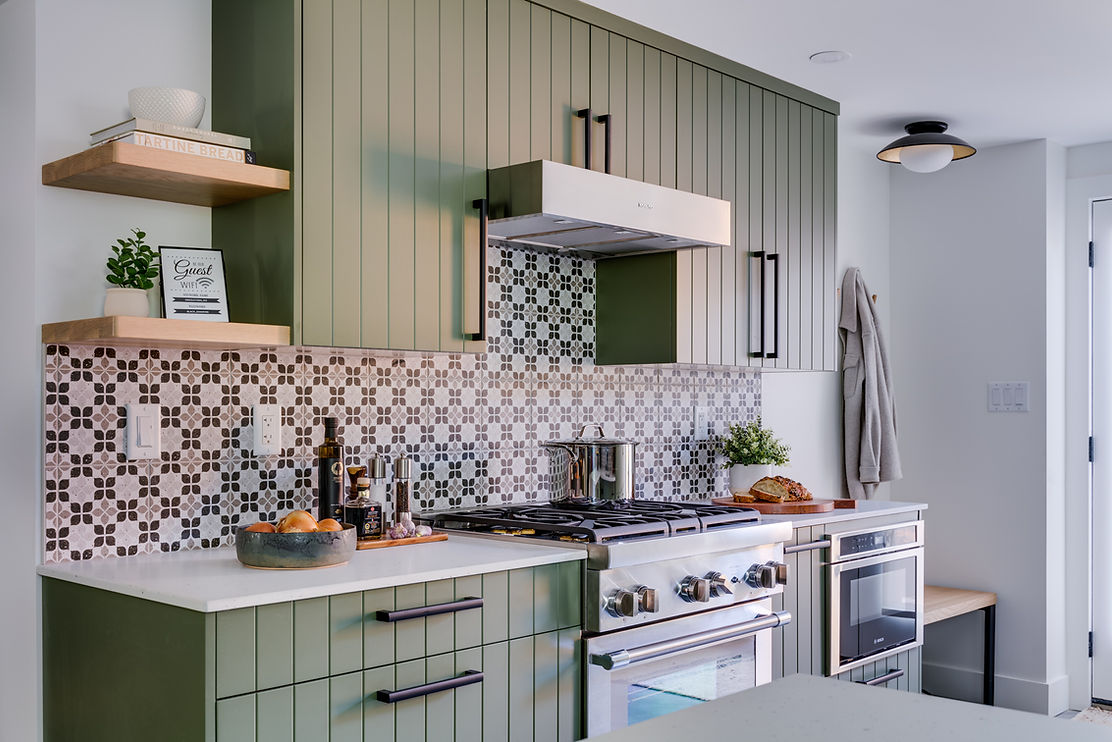Grizzly Den
🎖️ Won second place for the Merit Kitchen Designer of the Year 2024 🎖️

Project Goals
These Nelson homeowners had a goal to turn their unfinished basement into a luxurious one-bedroom suite that could comfortably host up to six guests.
Their vision was to design a high-end mountain retreat—an authentic, welcoming home base in downtown Nelson for visitors eager to explore the Kootenay slopes, rivers, and beaches. To stand out among the many listings, the space needed to be both visually striking and unforgettable.
With a focus on warmth and sophistication, our clients envisioned a space that blended rustic charm with modern design, creating a “mountain modern” aesthetic featuring layered earth tones, natural textures, and elements that echoed the stunning mountain views just outside.

"Designing a vacation rental allowed us to be a bit bolder with colour and pattern, creating eye-catching designs that look great in photos and make your stay memorable."
Project
Boundaries
Like many basement renovations, this project came with its share of challenges. The space was originally designed for storage, with low ceilings that didn't allow sufficient headroom. It also had a compact footprint – about 730SF - which required a creative layout to comfortably accommodate six guests while still offering space for relaxation. Additionally, the home’s furnace/utility room was located directly in the center of the space and posed a unique obstacle.
These factors, along with the legal requirements for a vacation rental in British Columbia, called for careful planning and thoughtful solutions.


Merit Kitchens
Door Style: West Coast Five-O
Colour: Foliage
CABINETS

CaesarStone Quartz
Colour: Frozen Terra
COUNTERTOPS

Berenson - Maple Pull in Matte Black
HARDWARE

Polished Concrete
FLOOR

Bianco Fiore
TILE


Project Outcomes
The final result, now known as the “Grizzly Den,” has become a highly sought-after luxury rental suite on Airbnb. It perfectly captures the essence of a Kootenay mountain retreat, with the warmth of heated floors and a charming wood-look gas fireplace.
We excavated more than a foot of earth to increase the ceiling height, which gave us the opportunity to integrate stylish and durable polished concrete floors.
Handcrafted oak cabinetry runs throughout the suite, adding warmth and personality. Soft sheepskin chairs invite relaxation, while photography from Nelson’s Historical Society ties the space together and celebrates the area’s rich heritage and local charm, framed in matching custom white oak. To maximize space, we added custom-built solutions such as a dining bench with storage drawers, a bespoke bathroom vanity, and a compact desk—all crafted from beautiful white oak by our talented Brooke Riome.
The transformed basement suite is a peaceful, stylish sanctuary that beautifully combines modern design with the natural elements that define the Kootenays. It offers guests a tranquil retreat, deeply connected to the region’s heritage and breathtaking landscape.




“We are still amazed by the dramatic transformation of our space. You took a 100-year-old area and turned it into a bright and airy suite. The consultation process was both thorough and collaborative. Your guidance and shared ideas on the layout, design aesthetic, and selection of materials and furnishings were invaluable.
We truly appreciate how you took the time to understand our tastes and lifestyle. The end result perfectly captures the vibe we wanted for our suite. We've enjoyed it year-round, from cozy winter evenings by the fireplace to summer barbecues on the patio.”
- Andre
















